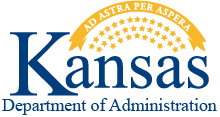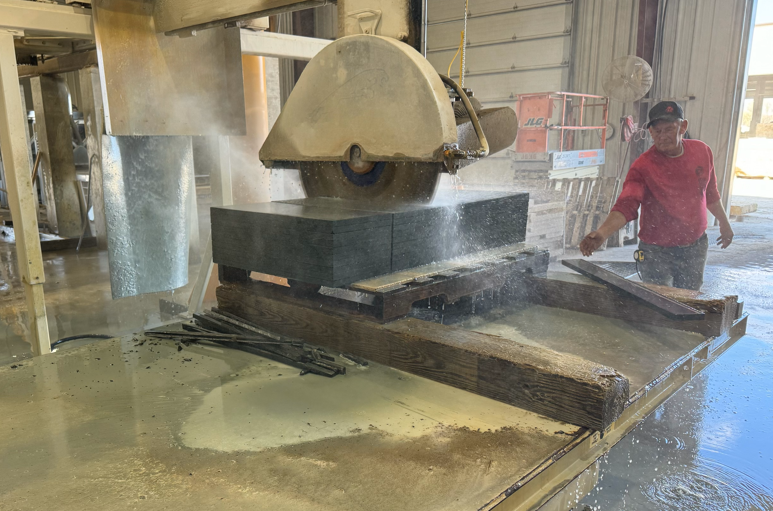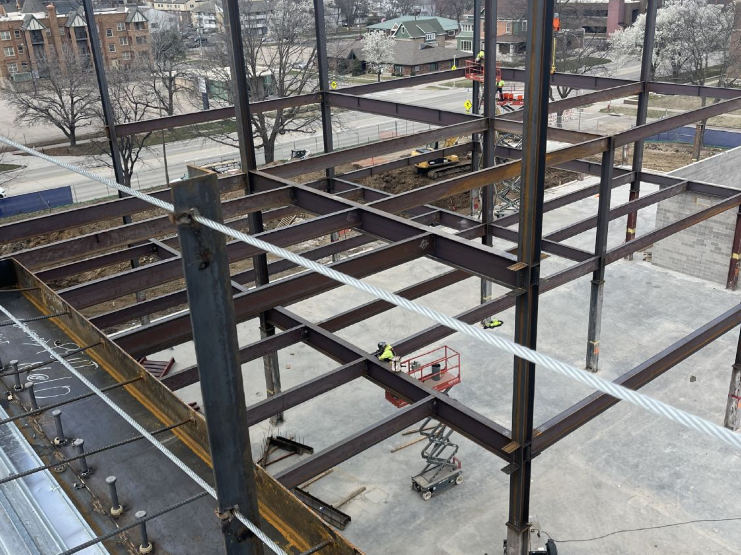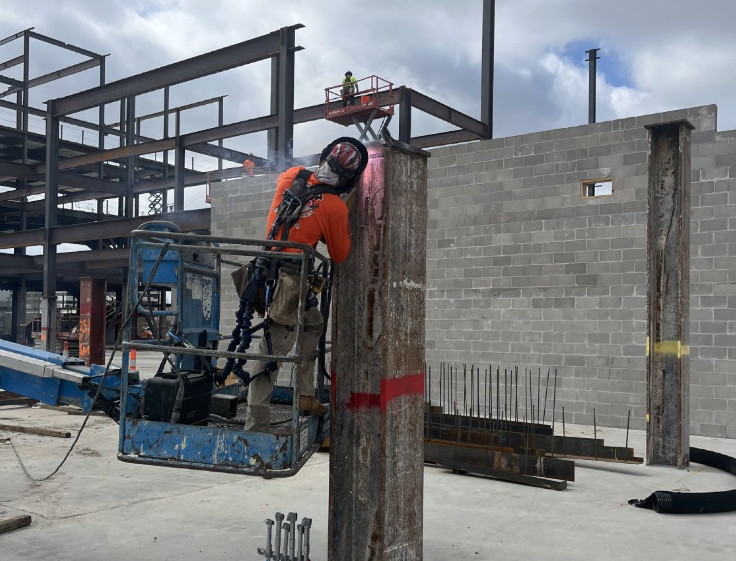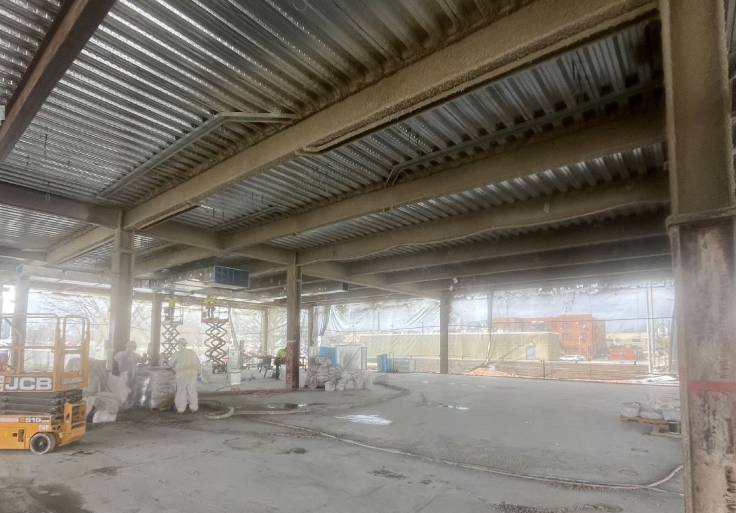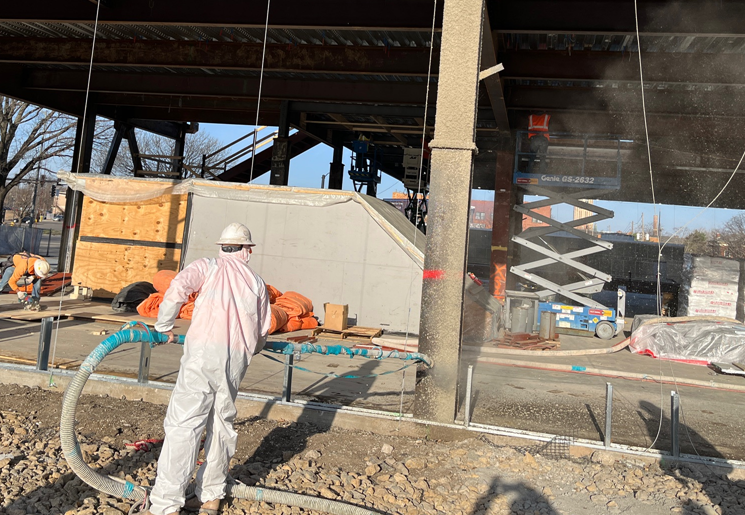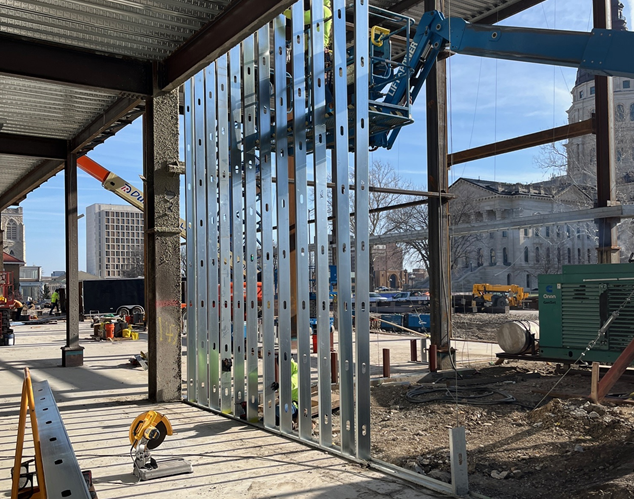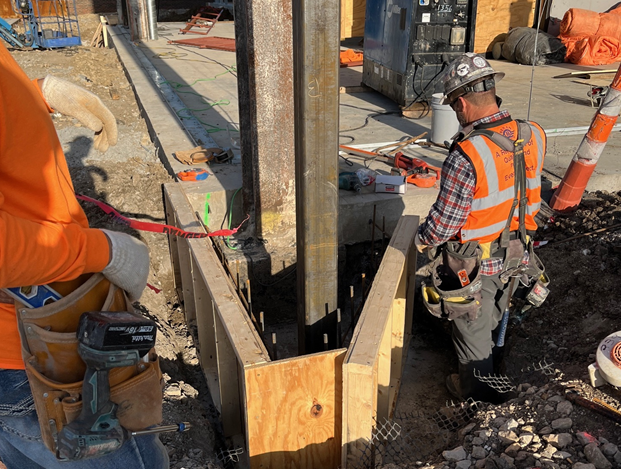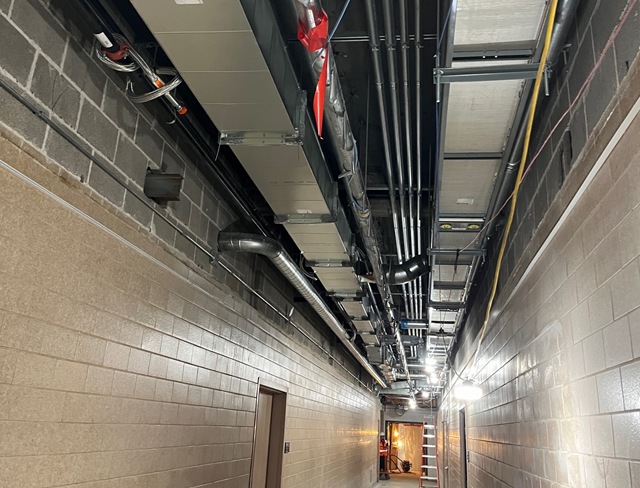DSOB Reconstruction Update March 2024
Paused
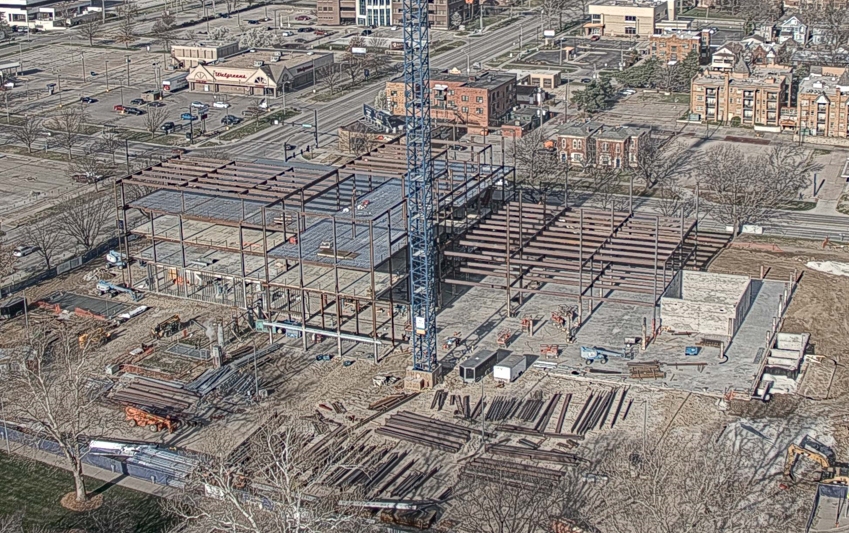
View from the remote camera today. You can see steel framing at the roof level with decking at the Penthouse floor below. The Penthouse level is getting prepped for concrete next week. You can also see steel framing is started on the north area of the project. In the bottom right corner, you can see the outline of new concrete foundation walls at the stair tower and areaway. These walls are waterproofed and backfill is complete to about 3’ below finished grade.
Click Image to Zoom

