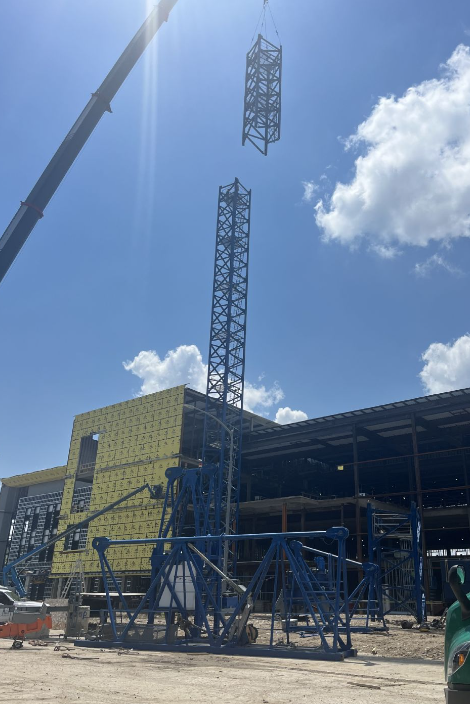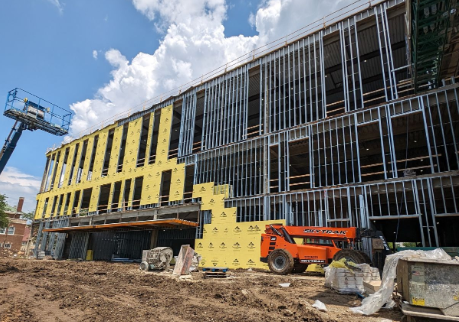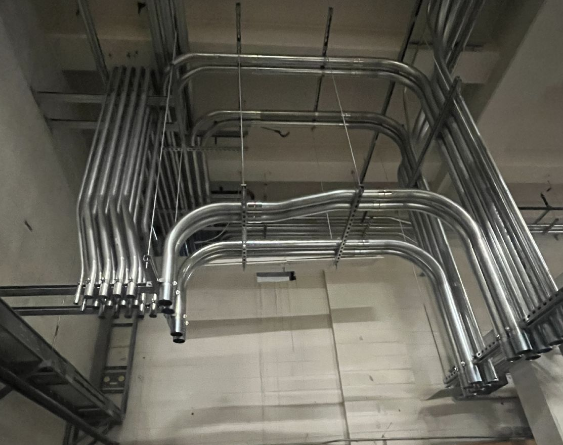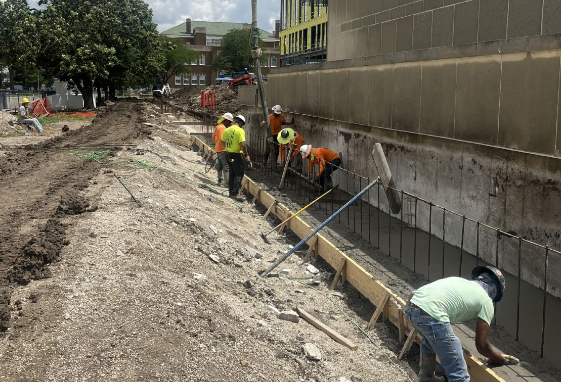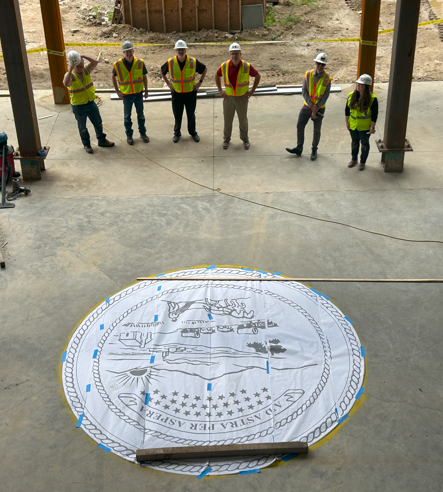DSOB Reconstruction Update June 2024
Paused
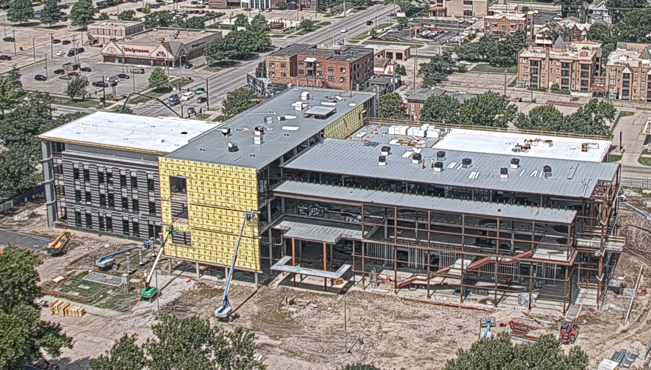
View from the remote camera today. You can see steel membrane roofing is now underway at the NW corner of the building. They are working south to the Penthouse and then will fall back and get the upper middle roof section. It’s hard to tell from the picture, but window systems are started on the SE wall section. Tower Crane was removed on Thursday.
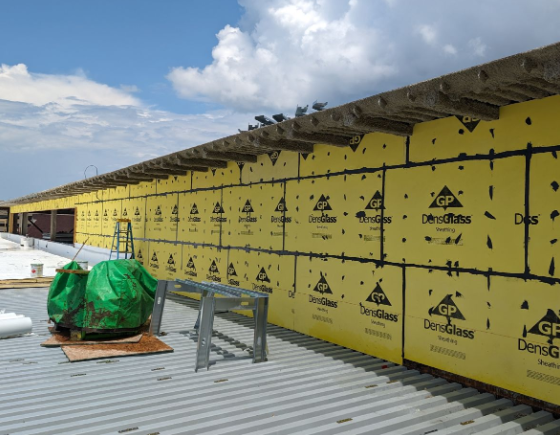
This is a view looking north from the NW roof level. The wall you see is the exterior of the Penthouse where smoke evacuation fans will protect the building occupants in case of fire. Air barrier crews have been here as evidenced by the black coating of the sheathing seams and screw locations.
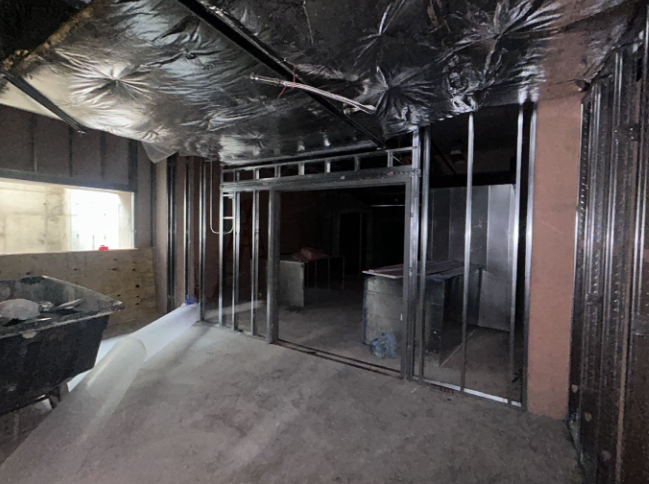
Wall framing crews are finishing up a few minor locations in the Basement level before drywall activity starts. This is the future Elevator Lobby for the new north elevator. Yes, the ceiling will be tight here with large Labyrinth ductwork overhead.
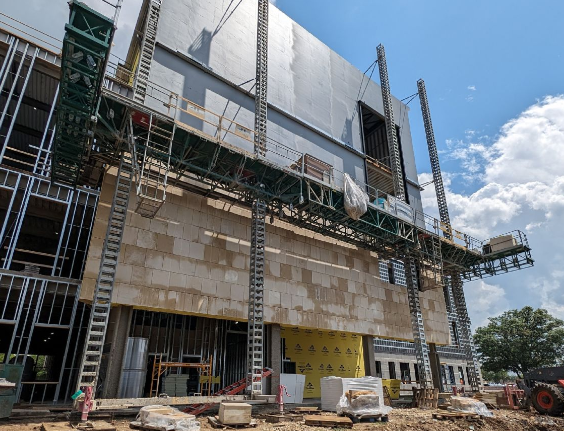
Masonry crews are working on the west limestone elevation. Stone is damp from consistent rain storms over this last week.
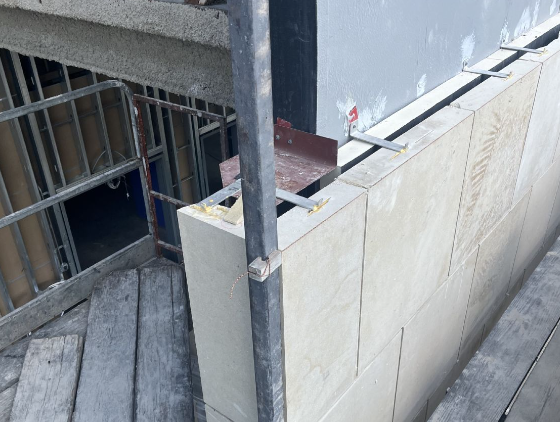
This is a close-up view of the limestone installation. Note the special corner plates we had fabricated to bind all the special corner stone pieces together.
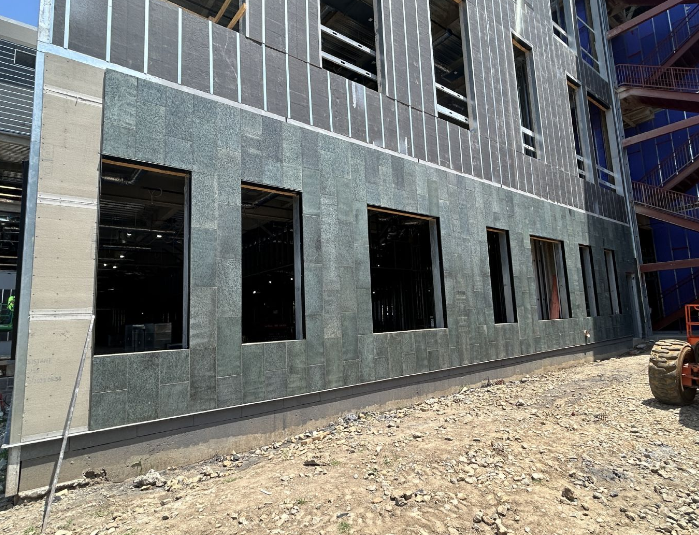
This is the first large area of greenstone. Individual pieces are quite varied in color and pattern, but when you stand back, it looks really nice.
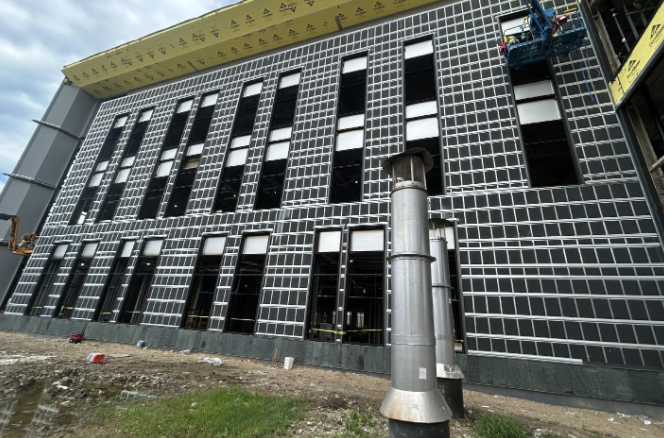
Aluminum curtainwall framing started this week at the windows. The light grey colored panels are back panels for the spandrel pieces which will be insulated prior to the glass installation.
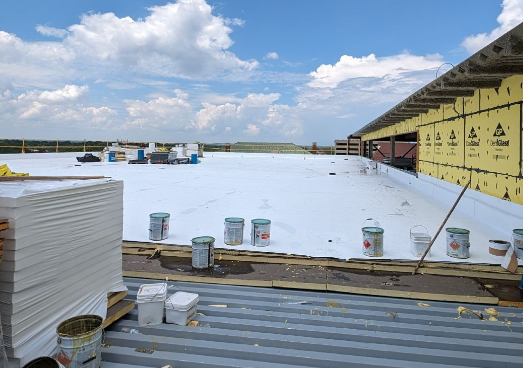
It’s not a beautiful or even all that interesting picture, but it is progress and much needed shelter from our consistent rainstorms. Roofing here is at the NW corner of the building. You can see the multiple layers of insulation at the edge of the roof. This system is constructed to R-50 insulation value, higher than most commercial buildings.
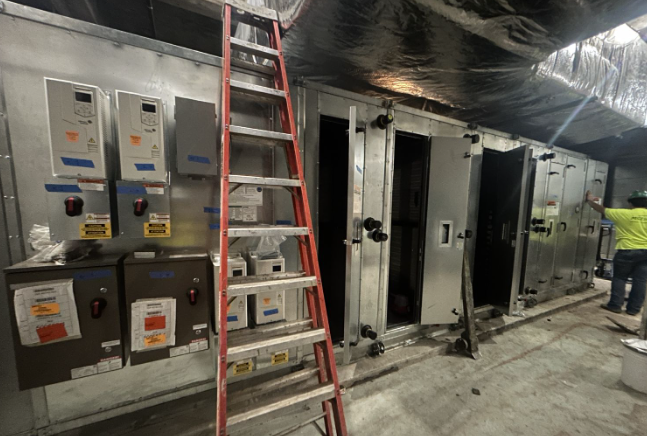
The air handling units recently arrived, and most were hoisted to the Penthouse. The one in the picture below was systematically disassembled into sections that could fit through a double door and then reassembled in the Basement Mechanical Room. This is the unit that supplies the main Atrium space above.
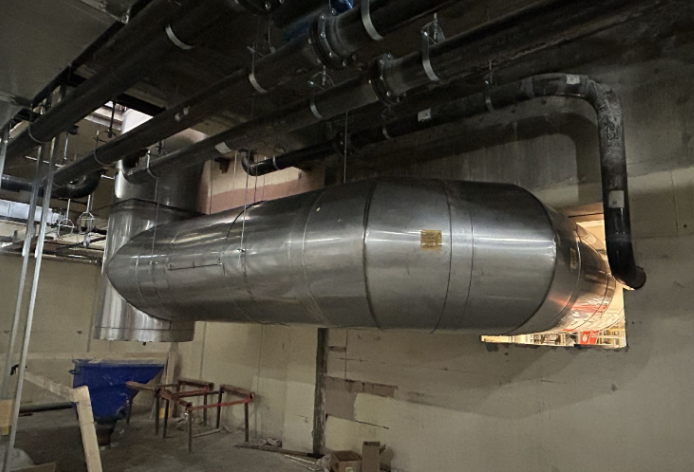
This is the 40” boiler flue duct for the main Boiler room equipment. The piping is part of the relief vents from the boilers.
Click Image to Zoom


