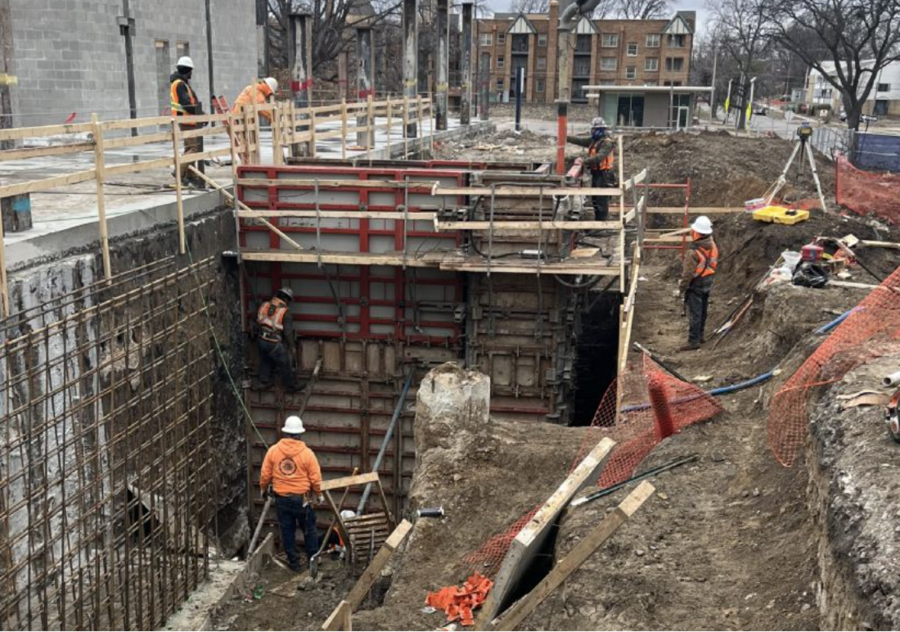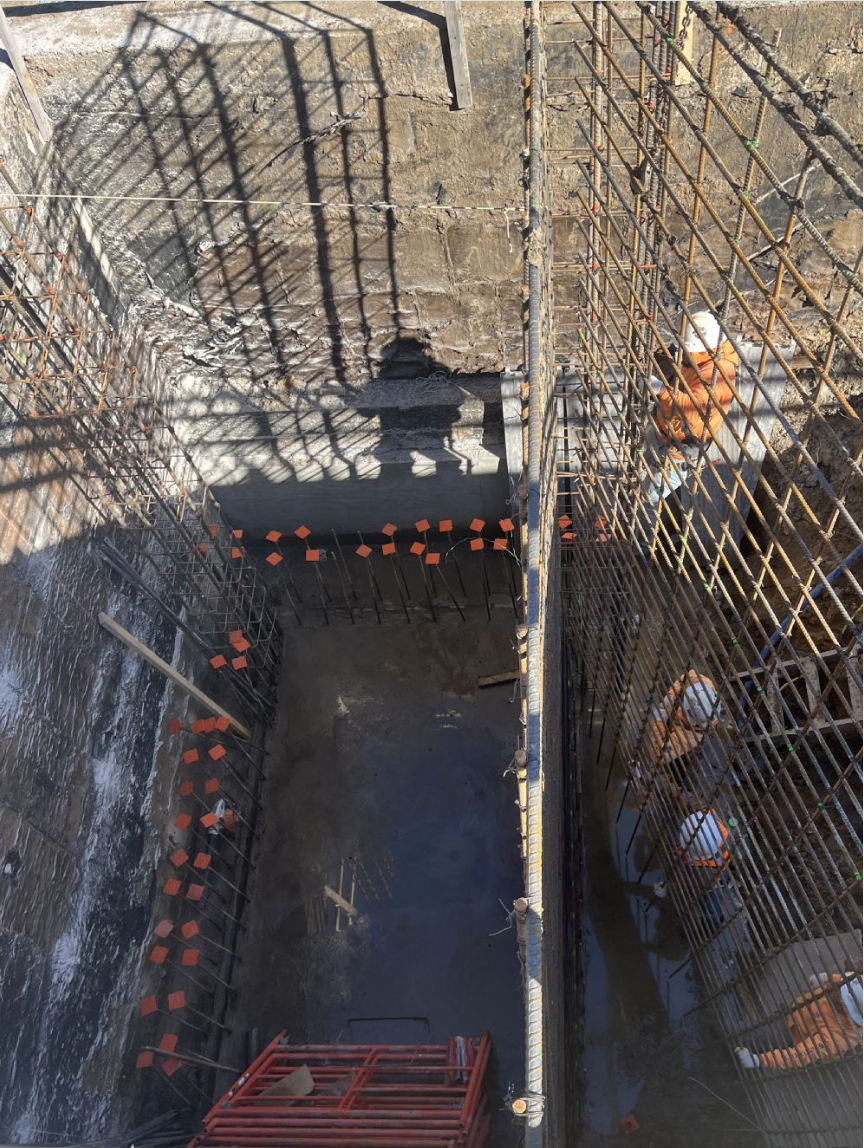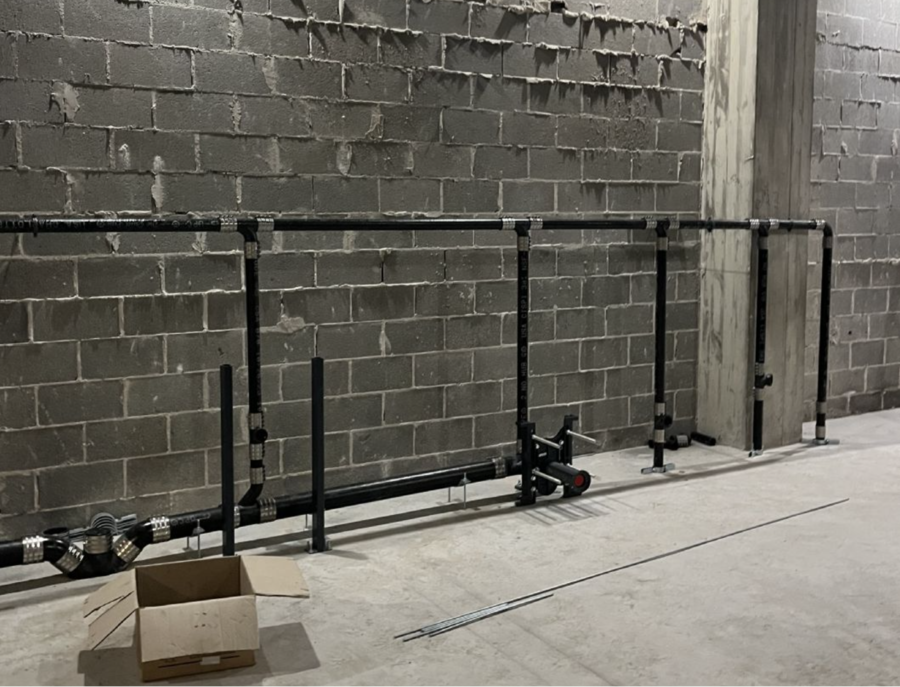DSOB Reconstruction Update February 2024
Paused
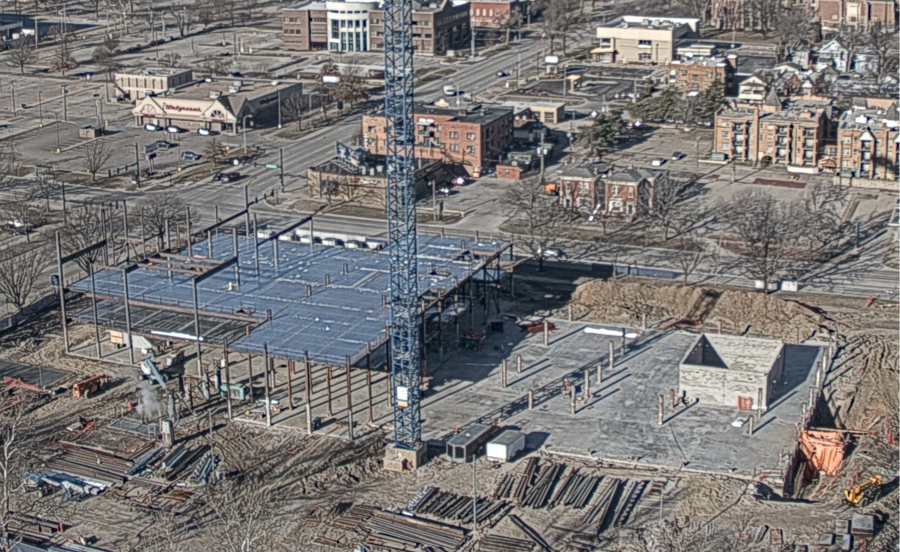
View from the remote camera today. You can see the metal decking on the 3rd floor. Crews are prepping this for concrete scheduled for end of this next week. In the bottom right corner, you can see the orange colored plastic that covers the freshly placed concrete at the new elevator pit.
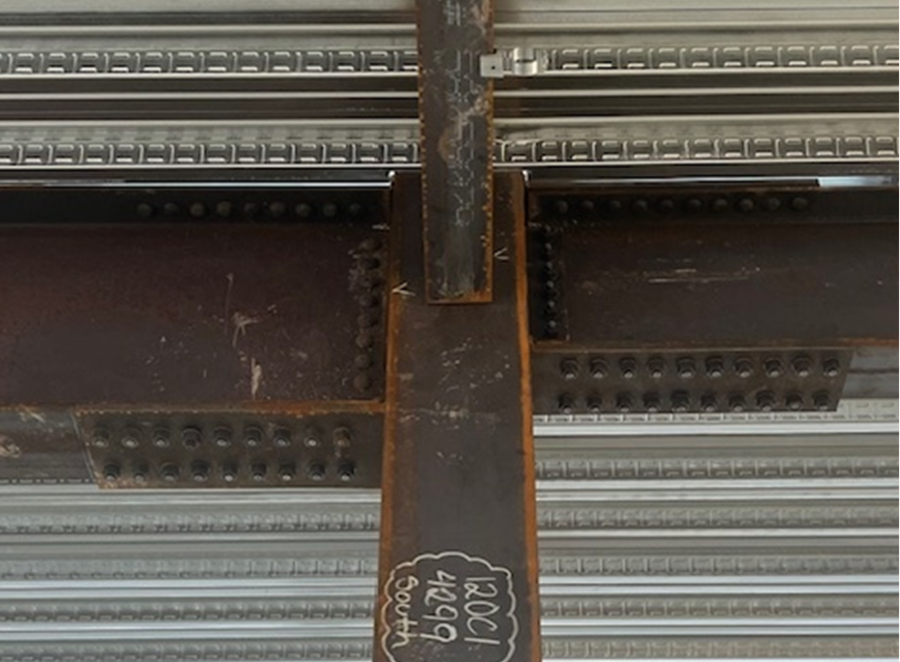
This is a close-up view of the beam to column connections. There are 91 bolts that must be precisely positioned and connected.
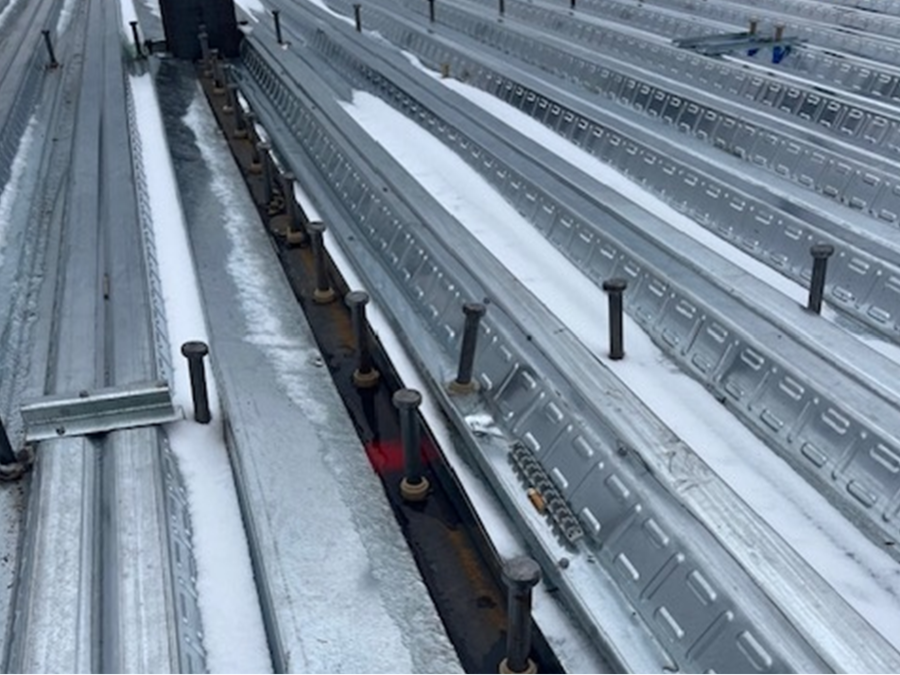
Steel decking for 2nd and 3rd floors. The little vertical elements are nelson studs that are welded in place to help connect the concrete slab to the structure
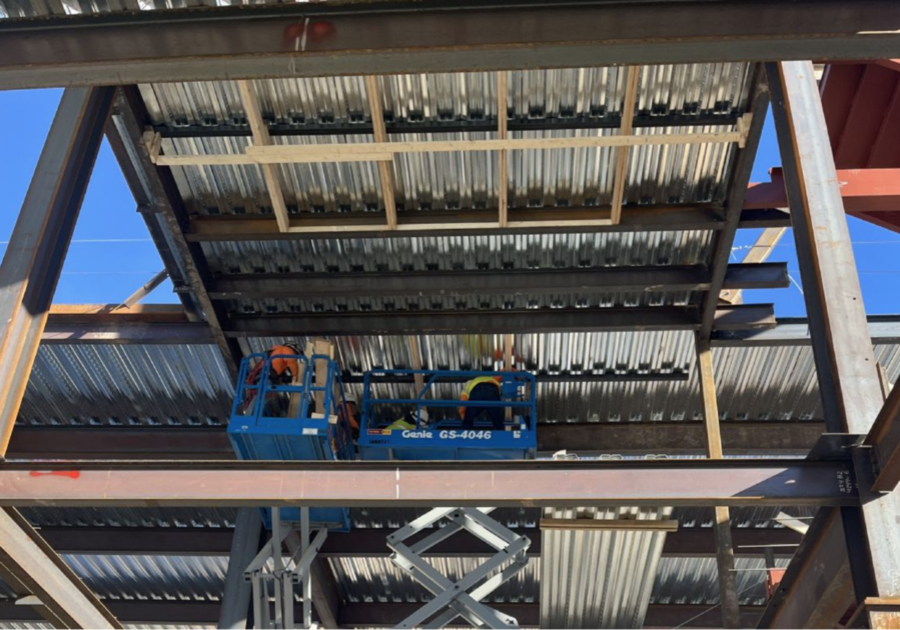
There are a few locations where decking material needs supplemental support during the concrete pour. We are adding a mid support here.
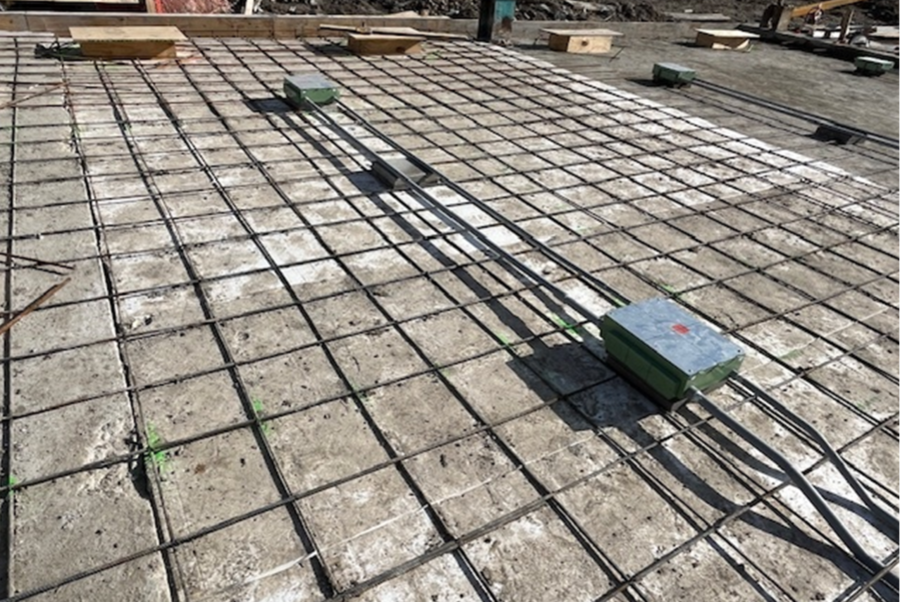
This is an area that received geofoam material to bridge between the structural slab level and the bottom of the new slab. In this location, the foam is about 8” deep, Floor boxes and duct penetration rough-in is also visible in the picture. The reinforcing steel is supported at the proper level right before concrete is poured so it is not a tripping hazard until that point.
Click Image to Zoom


