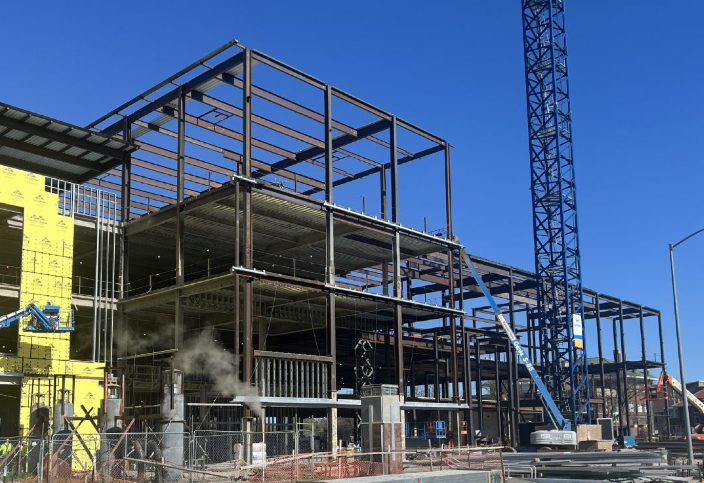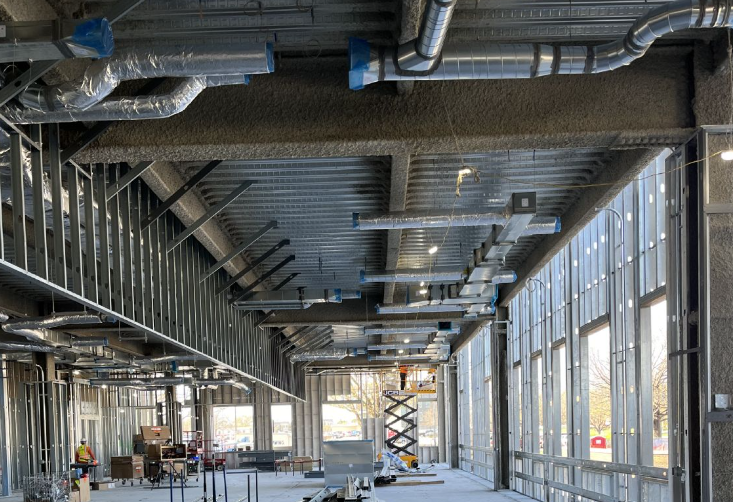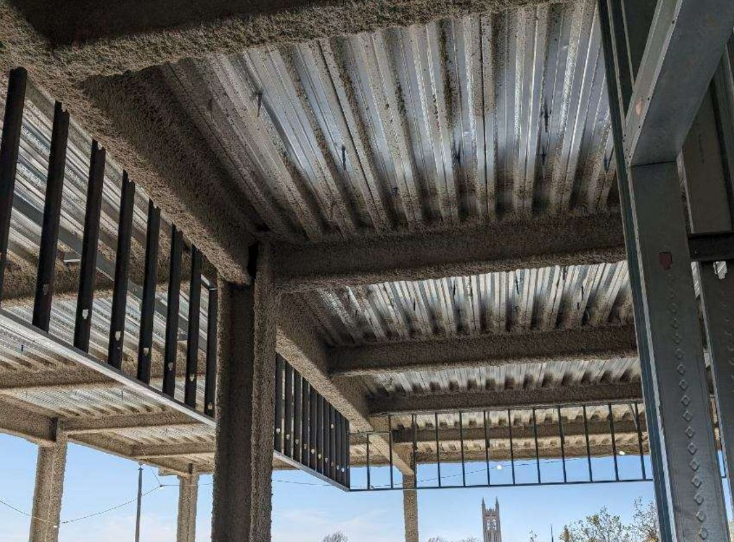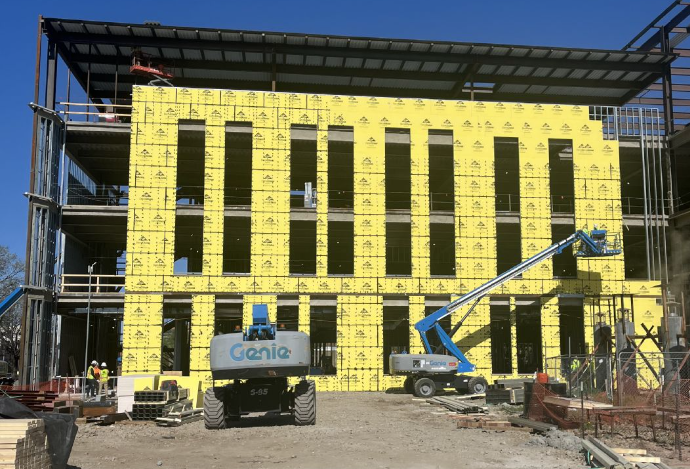DSOB Reconstruction Update April 2024
Paused
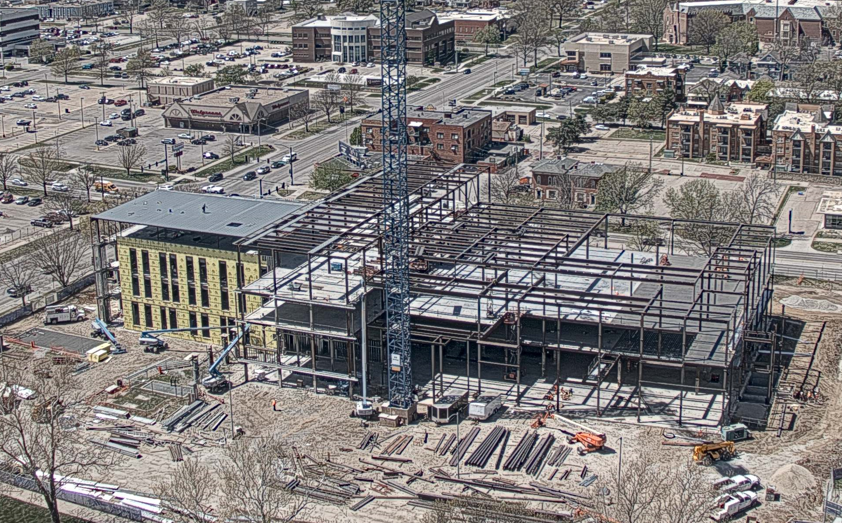
View from the remote camera today. You can see steel framing started at the roof level (north half). The remaining concrete slab on deck at the 3rd floor- Area B was finished today. You can see the darker green color in the picture. You can also see roof decking installation at the south 1/3 of the building.
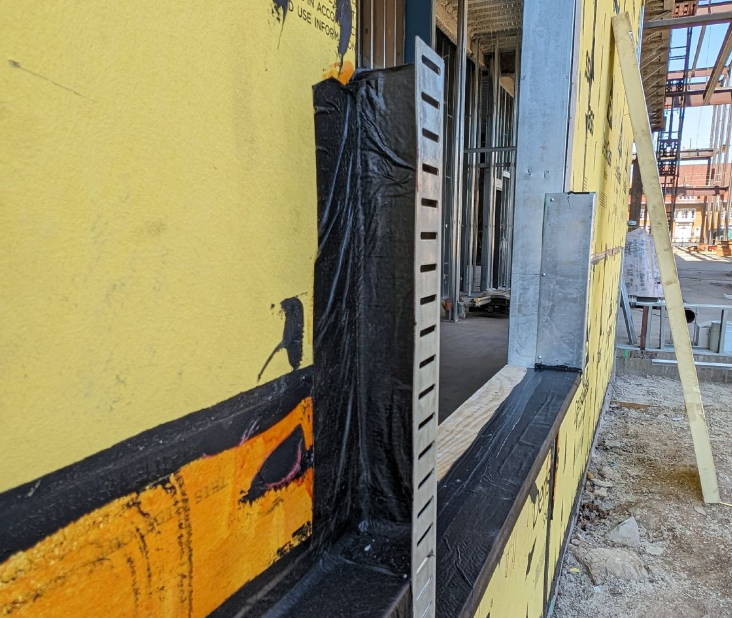
This is a partial mock-up of the wall framing and detailing adjacent to the windows. We have a couple of items to address in the overall process, but this mock up helps us review and confirm our plan before we start working on all locations.
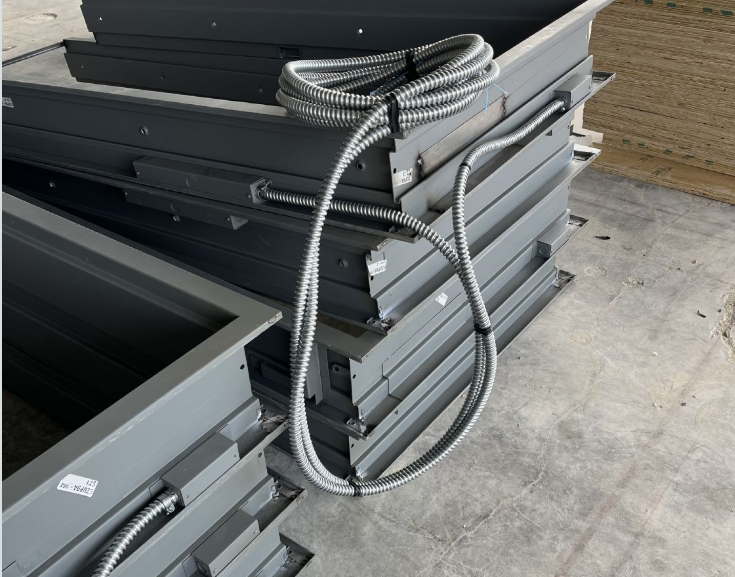
Door frames were delivered to the site this week and will be set in the coming weeks. The flexible conduit is in place for the electronic door hardware.
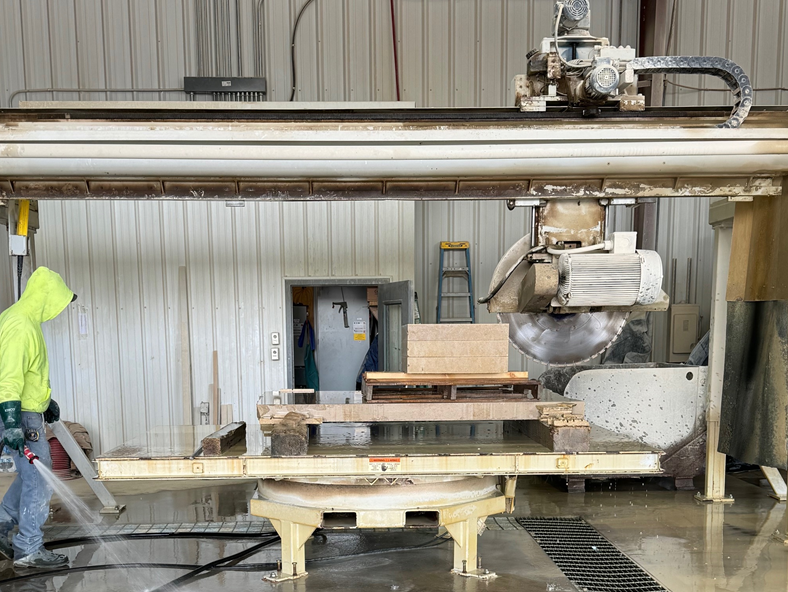
Limestone panels for Docking are in production at the stone plant. Here, you can see three of our salvaged panels stacked and cut at the same time.
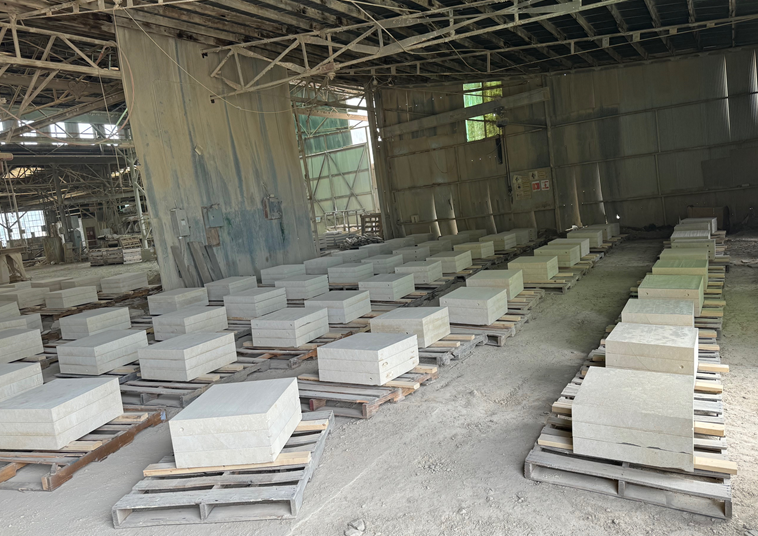
Panels that have been cut to size are put on pallets awaiting a honed finish surface which takes off years of weathering and will restore the panels to “like new” condition.
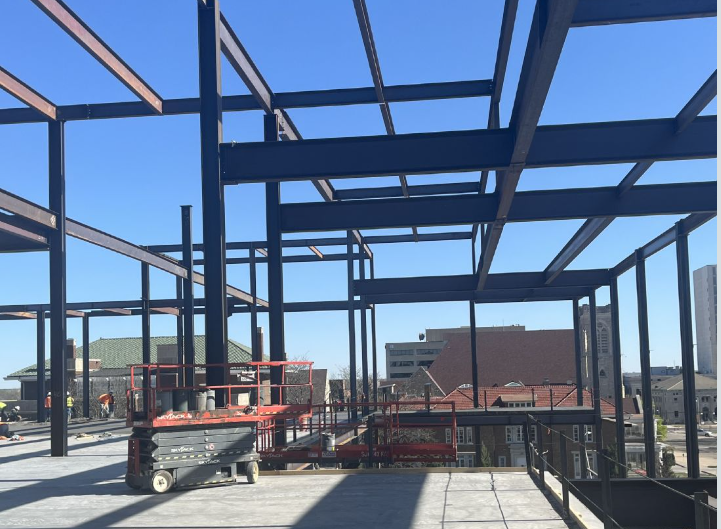
Steel erection continues at the roof level. This is looking north along the future balcony railing to the Atrium below.
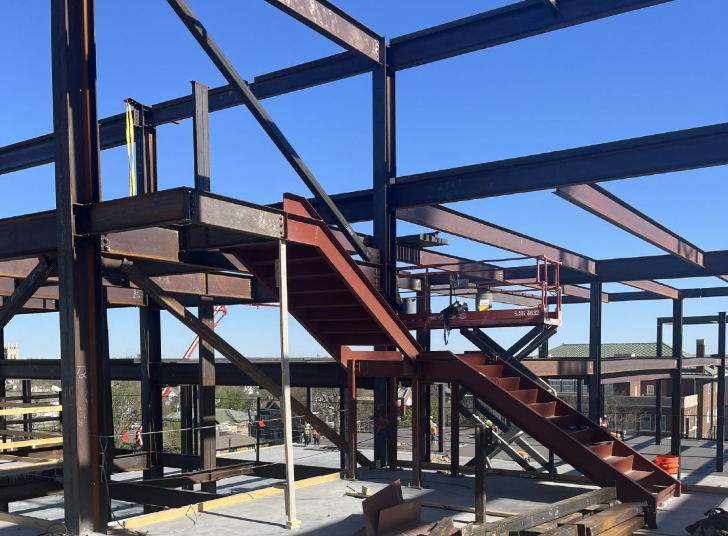
Stairs to the elevator machine room are in the process of final connections. These stair also connect to the north Penthouse mechanical space.
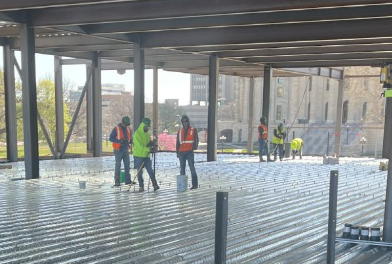
It’s not obvious what they are doing here, but McElroy’s crews are using robotic surveying instruments to position hangers that are then cast in the concrete to support future piping and ductwork below. This is a great innovative process and an improvement on drilling concrete from below and setting anchors later.
Click Image to Zoom


