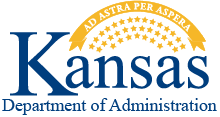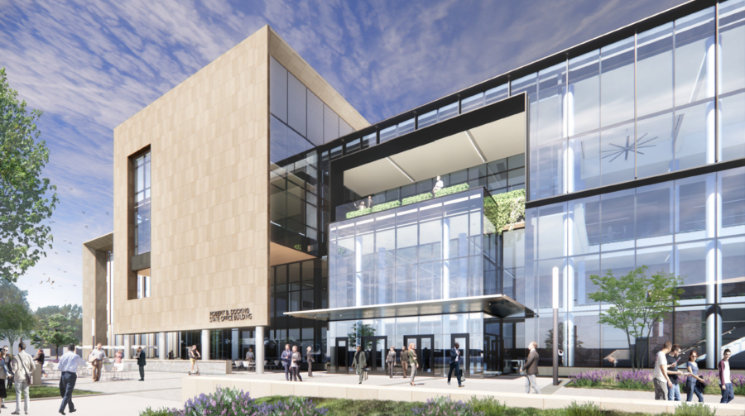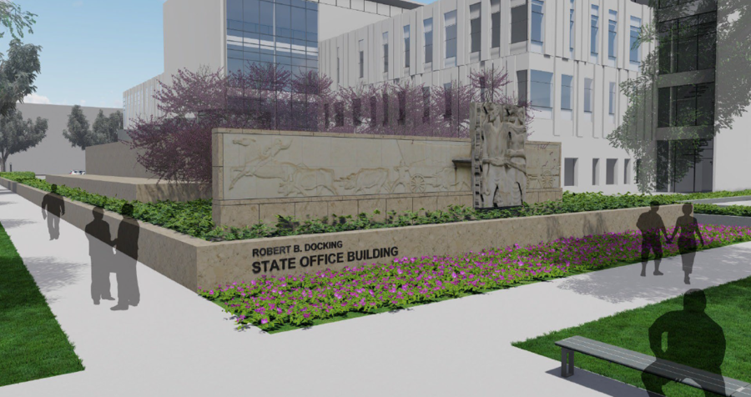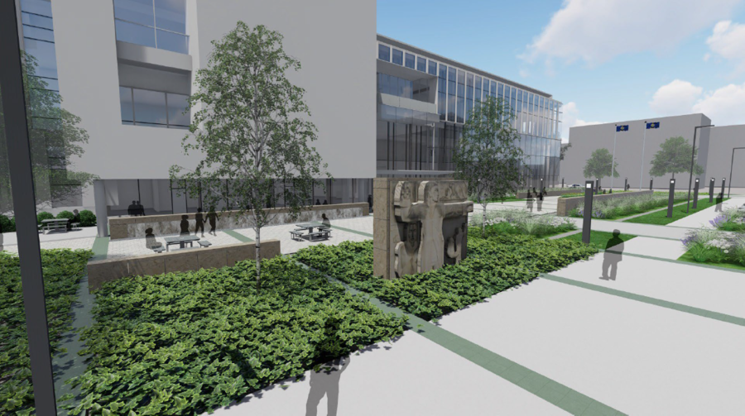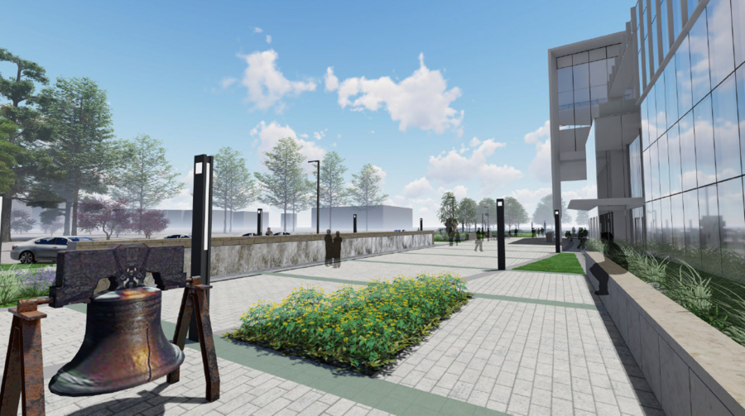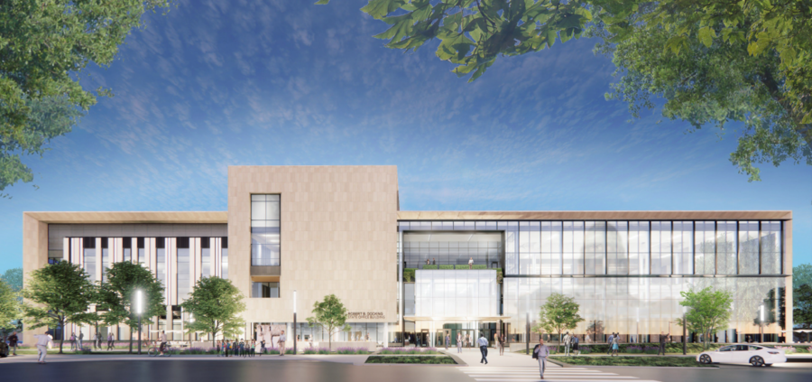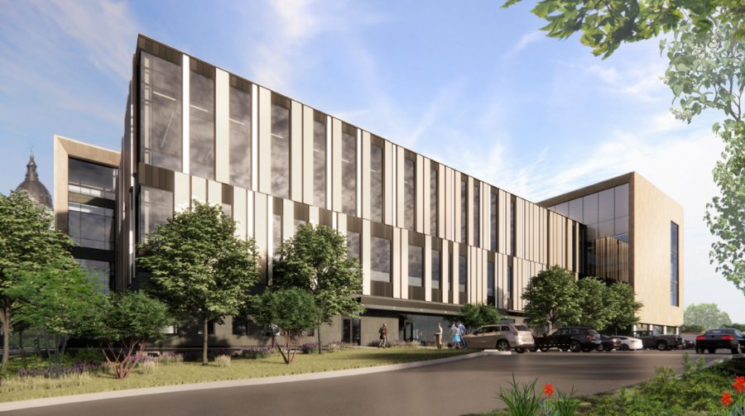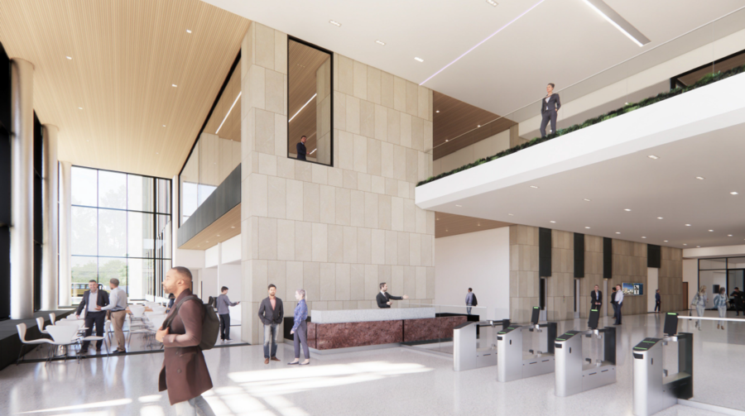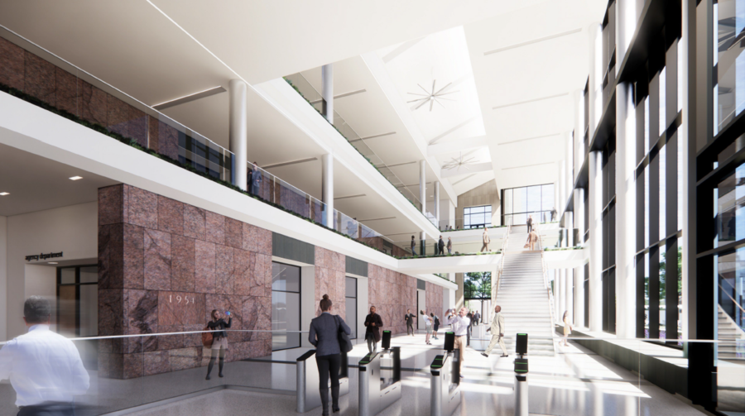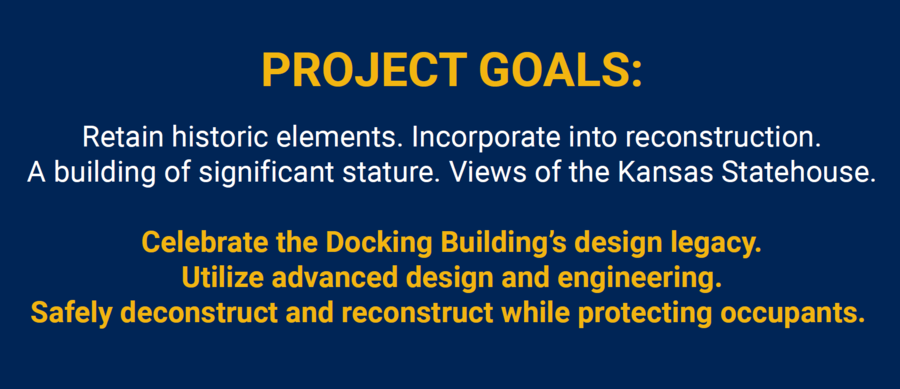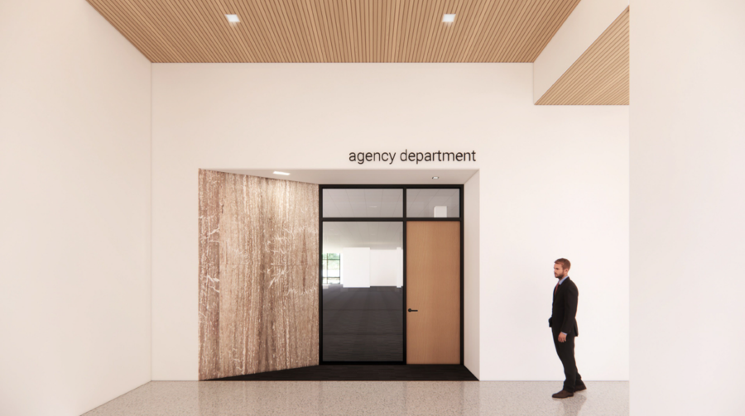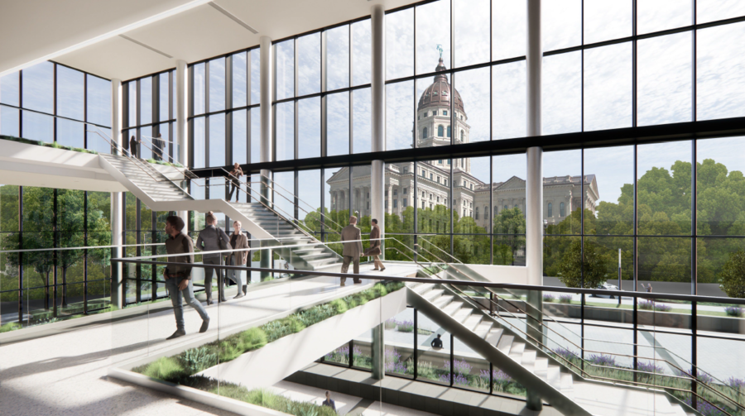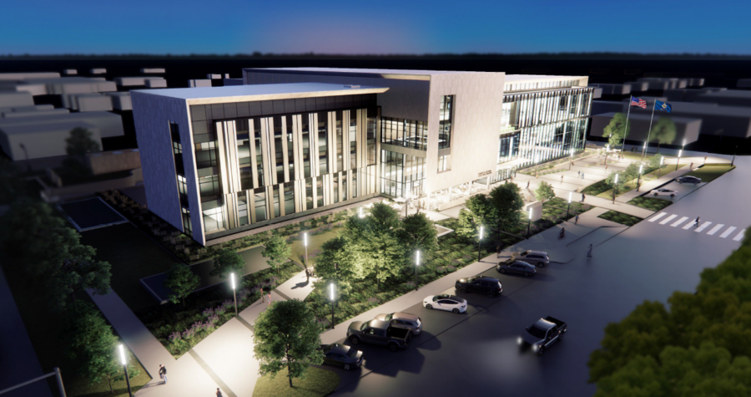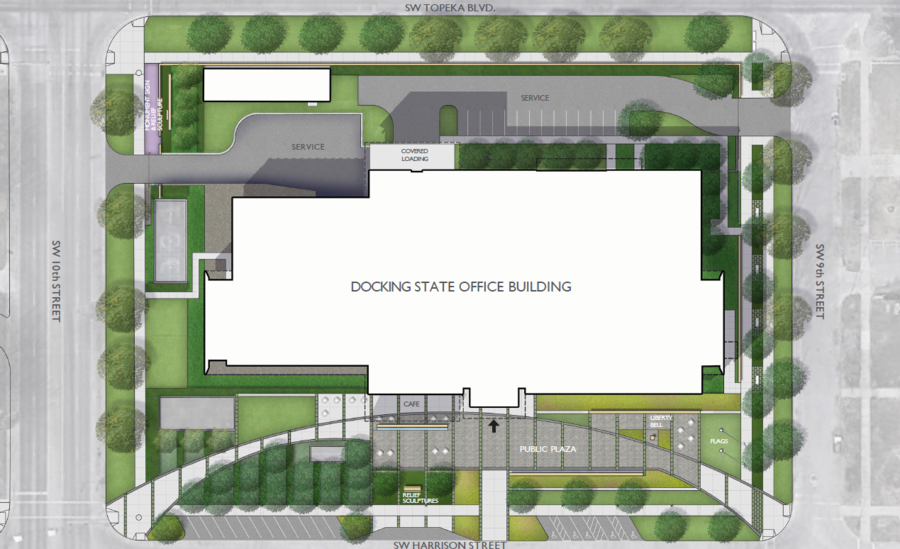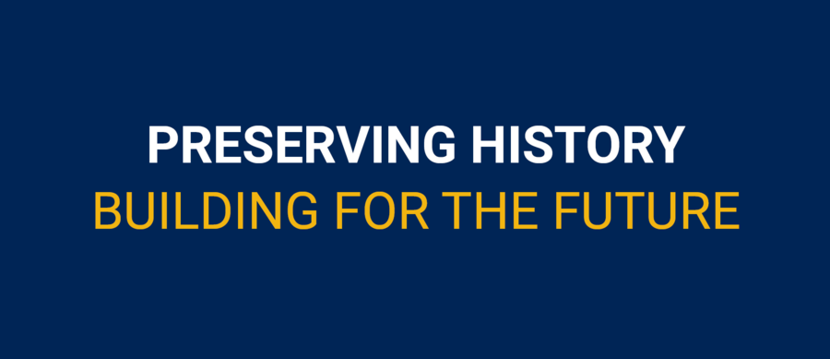Paused
Entrance & Public Plaza, view looking southwest
Relocated Bas Relief & Monument Sign, view looking northeast along Topeka Blvd
Relocated Bas Reliefs at Public Plaza, view looking north from Harrison Street
Relocated Bas Reliefs at Public Plaza, view looking east toward the Capitol
Liberty Bell Replica at Public Plaza, view looking south across plaza
East Elevation, view looking west along Harrison Street
West Façade, view looking southeast along Topeka Blvd
Secure Lobby & Cafe, view looking southwest from entrance
Secure Lobby & Atrium, view looking north from entrance
Project Goals: Retain historic elements. Incorporate into reconstruction. A building of significant stature. Views of the Kansas Statehouse. Celebrate the Docking Building’s design legacy. Utilize advanced design and engineering. Safely deconstruct and reconstruct while protecting occupants.
1st Floor Elevator Lobby, the view looking southwest at elevators
Agency Entrance Threshold, typical office suite entrance
Atrium from 2nd Floor Bridge, view looking east toward the Capitol adjacent to training room
Atrium from 3rd Floor, view looking south adjacent to training room
3rd Floor Prefunction, view looking north at info desk
Atrium & Training from 3rd Floor, view looking north toward training room
Atrium View to Capitol, view looking east from 3rd Floor
Aerial Perspective, view looking northwest
Tunnel Renovation, view looking east toward capitol
Preserving History, Building for the Future

